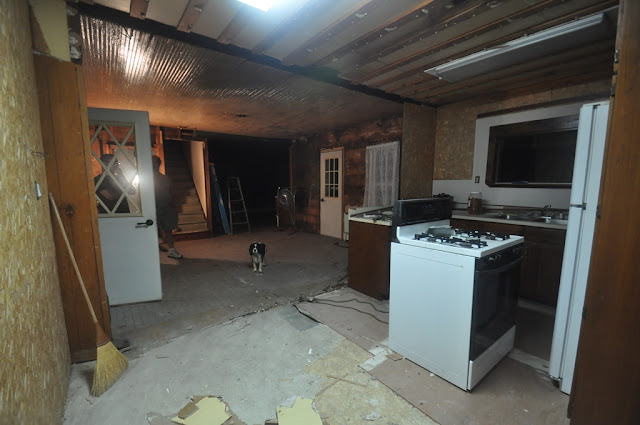Bye bye chimney!
The existing chimney for the house was a joke. It appeared to have once been used for an old wood stove in the dining room, but the only thing hooked up to it at purchase was the kitchen range hood. However, it had a steel cap on it at the top, so it wasn't doing any venting! Worst of all, it ended half way down the dining room & kitchen wall, and we weren't even sure if it was being supported by anything. We knew it had to be one of the first things to go.
 |
| Starting at the top |
 |
| Down to the 2nd floor |
 |
| Out the window with the debris |
 |
| Only dented the yard a little! |
 |
| Ted and Ryan tag-teamed the first floor demo |
 |
| You can see through to the upstairs! |
 |
| Cutting out the ceiling so we can take down the wall |
 |
| Open concept baby! |
 |
| Oh, it feels so good! |
While we were at it, we tore out the old beadboard ceiling in the dining room. It pained me to do, I would have loved to re-finish it, but it was just going to be more work than it was worth. We also discovered that the floor boards sagged 3" in the center of the room, so we would have had to take the ceiling down to true up the floors anyhow...
.jpg) |
| The pile of ceiling rubble |









.jpg)
No comments:
Post a Comment